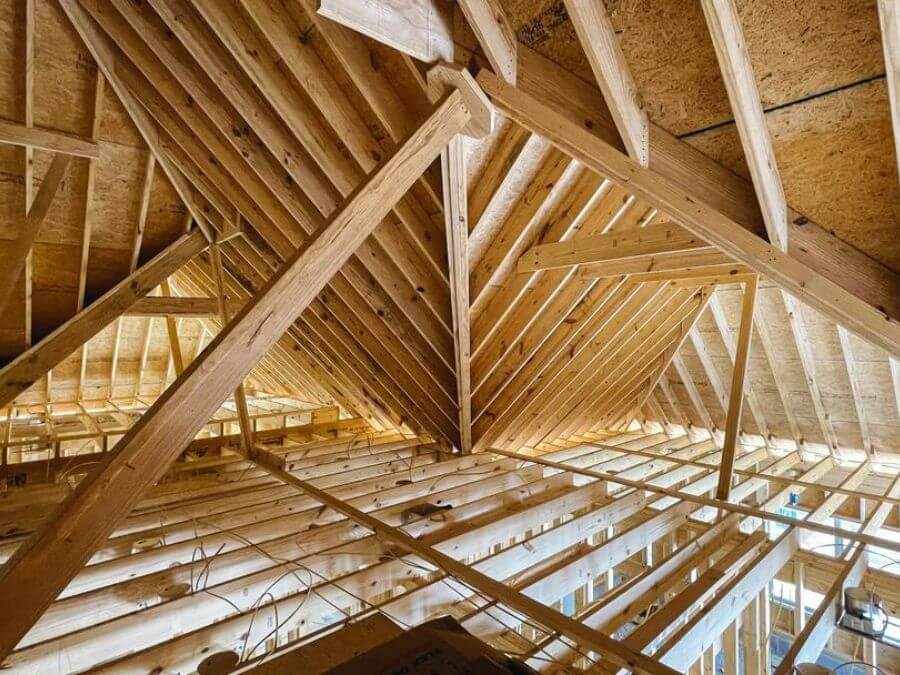Understanding the intricacies of roof construction is essential for ensuring the structural integrity of a building. Rafters play a pivotal role in roof framing, demanding precise measurements and cuts to effectively distribute weight and uphold building safety.
In contrast, some roof designs opt for a truss system, which employs compression to bear heavier loads. However, this may limit interior ceiling design options. Let’s explore the key disparities between rafters and trusses, along with their respective advantages and disadvantages
Rafters are fundamental structural elements of a building’s roof. Traditionally, rafters frame the roof and link to the exterior walls, a method known as stick framing. Typically crafted on-site, rafters are cut into 2 x 10 pieces and rest on a ridge board spanning the building’s length. Ceiling joists connect the rafters and exterior walls, resulting in a vaulted ceiling that can accommodate insulation and drywall or remain as open attic space.
Types of Rafters:
- Principal Rafters: These are the largest pieces used on each side of the roof structure.
- Common Rafters: Smaller pieces placed between the principal rafters, collectively providing structural support.
Additionally, there are lesser-used types, including auxiliary, hip, valley, and compass rafters, which may come into play on occasion.
Rafters vs. Trusses: What Sets Them Apart?
A truss system offers an alternative to traditional rafters. Unlike rafters, which form an A-frame shape, trusses resemble a web of support beams criss-crossing to distribute weight more efficiently. Trusses utilize compression and tension to ensure strength and stability. While they are less expensive than rafters due to bulk manufacturing off-site, errors in factory production can lead to project delays. Installation often requires multiple personnel and specialized equipment like forklifts.
Moreover, trusses necessitate flat ceilings as a bottom piece provides structural support, precluding the possibility of vaulted ceilings. Additionally, ample attic space is unattainable with trusses, limiting storage options for homeowners.
Advantages of Rafters:
- More Space: Rafters allow for attic or cathedral ceilings, offering versatile space utilization options.
- Insulation Flexibility: Insulation can be installed between rafter beams for improved energy efficiency.
- On-site Construction: Rafters are cut and adjusted on-site, reducing lead time and delivery costs.
Disadvantages of Rafters:
- Higher Cost: Crafting rafters on-site by tradespeople increases overall expenses compared to factory-made trusses.
- Extended Construction Time: On-site rafter cutting elongates construction timelines compared to truss installation.
- Professional Skill Required: Carpentry expertise is necessary for rafter construction, whereas trusses are delivered pre-cut.
- Structural Strength: Rafters are structurally sound but weaker than trusses, which offer superior load-bearing capacity.
Considerations like cost, design flexibility, and structural strength are pivotal in choosing between rafters and trusses for a construction project. While trusses may offer cost advantages, rafters provide more design freedom, making them suitable for various building requirements.

